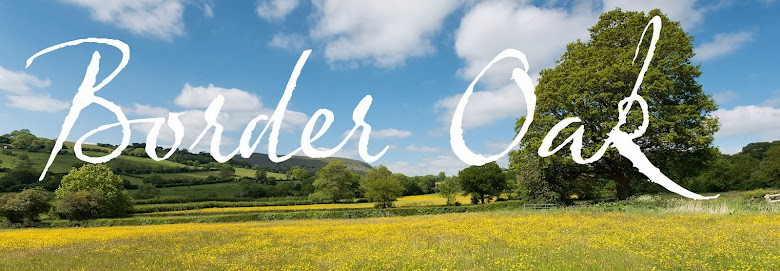If I could find my dream plot and build my dream house (oak framed in case you were wondering) I would also like to build a dream outbuilding - somewhere to park the car, hide the wheelie bins, with space for a potting shed and overspill storage (because the vaulted ceilings in the dream house mean having no loft). And while I am dreaming I think I will have some rooms above the garage so the mother in law can stay (of course she is always welcome in the house if she wants to be woken at lark o'clock by the babes), or teenagers can escape (not that I know any teenagers - that is how old I am) or maybe even to let as a holiday cottage (to help pay for the dream house).
Anyhoo, here are some gorgeous pictures of barns and garages with rooms above. I'm off to have a nap and dream about walled gardens..........


 p.s I forgot to say that these lovely buildings are all Border Oak outbuildings - splendid
p.s I forgot to say that these lovely buildings are all Border Oak outbuildings - splendid
Hi Merry,
ReplyDeleteFirstly let me say how much I enjoy your blog!
I wondered if you might be able to tell me (roughly) what you might expect to pay for something like th 'blog+bullen.jpg' outbuilding please?
(I did look for a way to send you a private message about this, but couldn't seem to find one so I hope you don't mind me posting this request here - feel free to delete!)
Many thanks,
Daniel.
Hi Daniel - I don't mind you sending me a message at all (infact, it is lovely that people read this blog and even lovelier to get a message, so Thank you!)
ReplyDeleteIf you send me your email address I will ask Ben at the office to email you a rough guide, I have no idea of cost but I know that you can have just the oak package or a complete build so there are various options. It is a big building (the owners son actually lives in there - bathroom, kitchen, sitting room and bedroom!)
I will get an idea of price very shortly. And thanks again for reading the blog.
Best wishes
Merry
Hi Merry,
ReplyDeleteThat would be great thank you.
My email address is danielearl AT gmail(dot)com.
Just to fill you in, we're currently going through the process of having some plans drawn up by Border Oak.
When I saw the use of space above the garage it did get me thinking about that as an option for our house.
We're currently a bit undecided as to whether to go for a taller house so that we can utilise the attic space or go for something shorter and make do with just a ground and first floor and maybe squeezing an extra bedroom onto the first floor.
The idea of the usable attic space sounds good, but it's more house to build, heat (which we want to do with ground souce HP), clean and will make the house a bit more imposing on our plot.
We've also got two children, so the space would be good whilst they are at home, but I wonder if we wouldn't rattle around in it in about 15-20 years time?
Maybe with outbuilding/room above we could go for on a smaller house (I do prefer the look of smaller Border Oak houses).
As someone who has done a build relatively recently would you have any advice either way?
Many thanks,
Daniel.